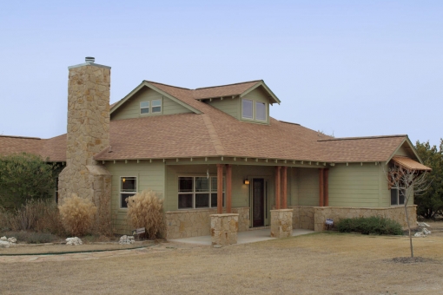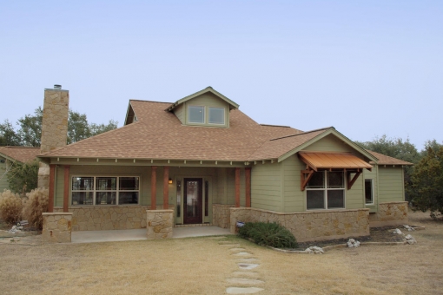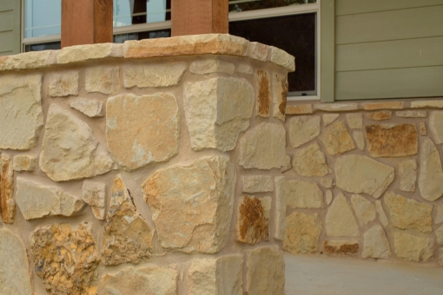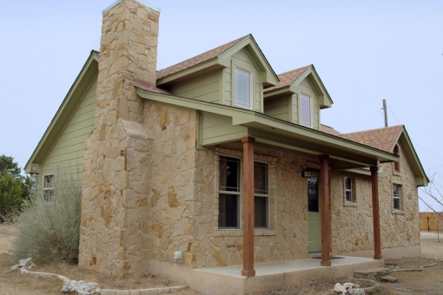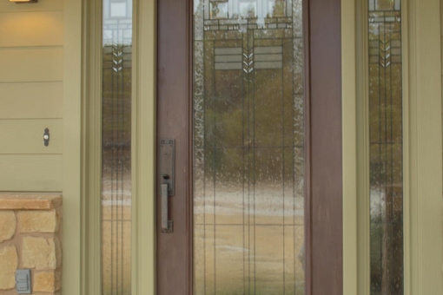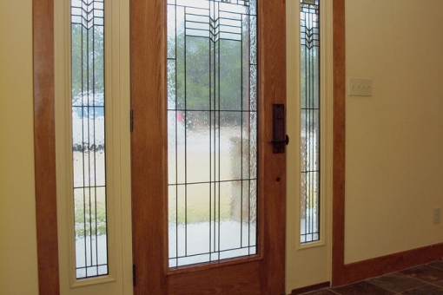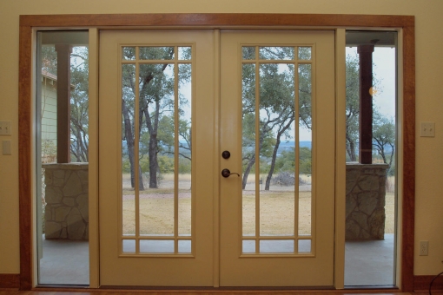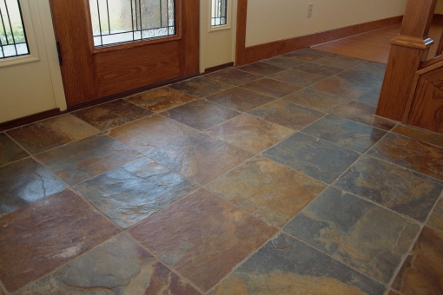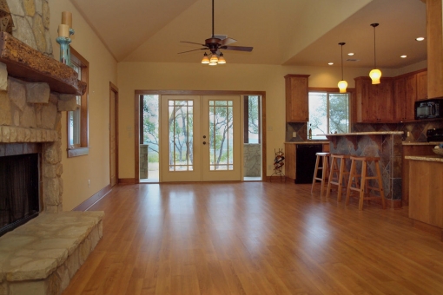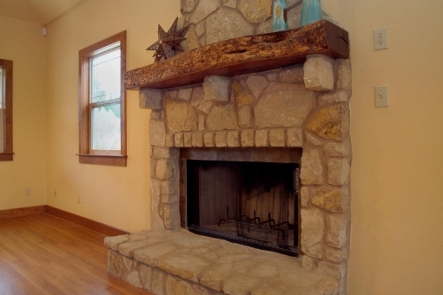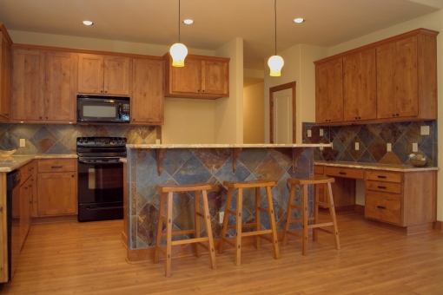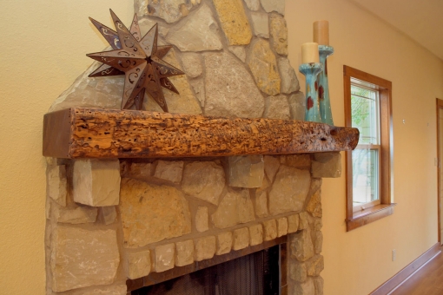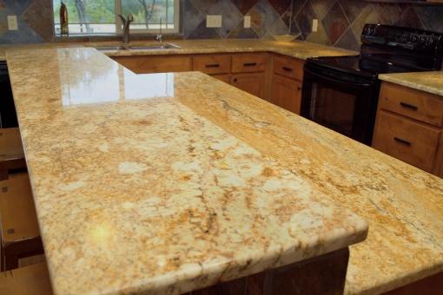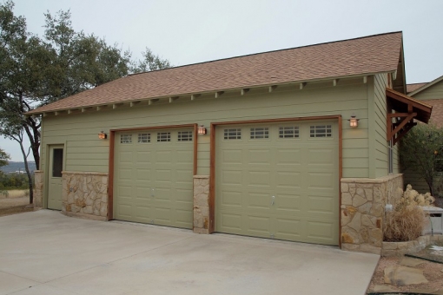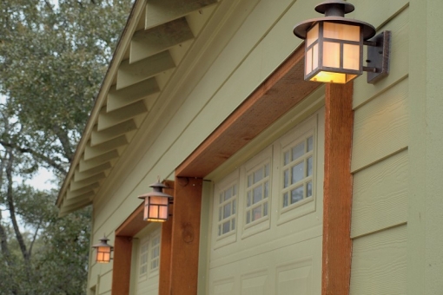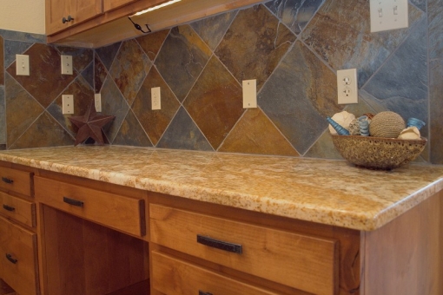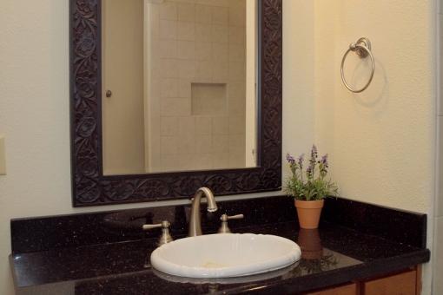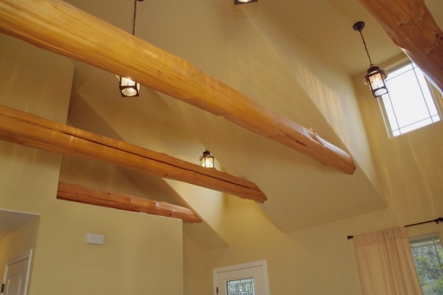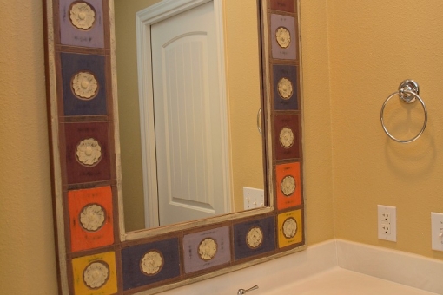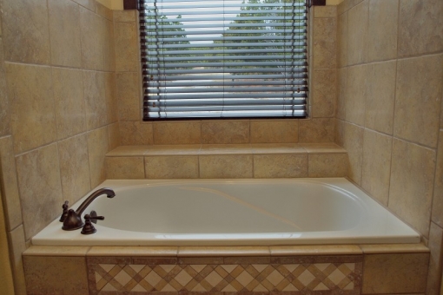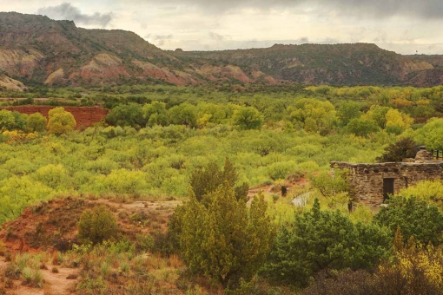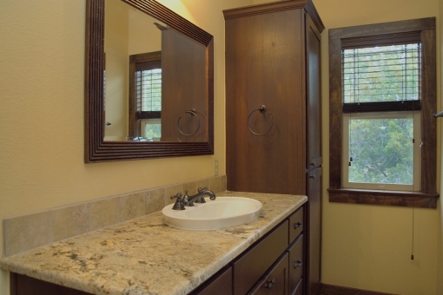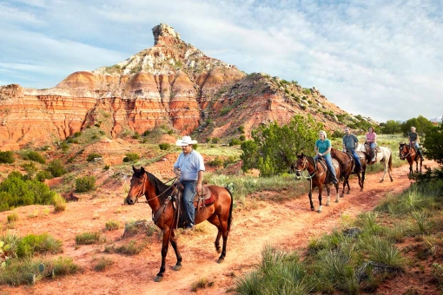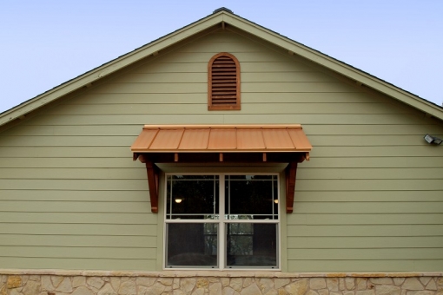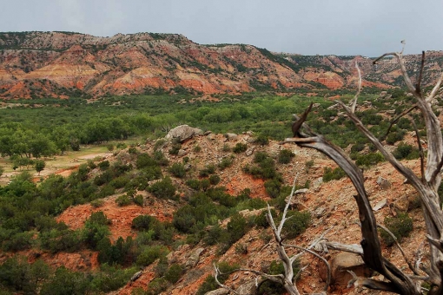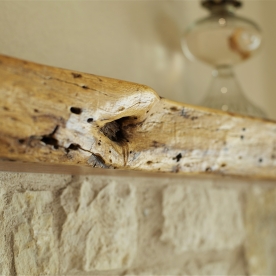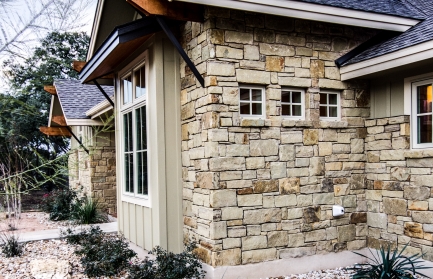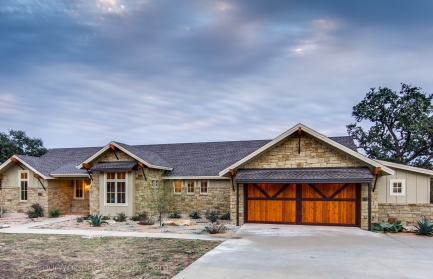Spicewood Hill Country Craftsman - SOLD
This beautiful home and guest house are nestled on 5 acres with gorgeous, hill country views. It has 3 bedrooms and 2 1/2 bathrooms, is 2100 sq. ft, and has a 2 1/2 car garage. The exterior design and colors were inspired by a trip taken by the builder to Palo Duro Canyon. The green hues in the sandstone are accented by the exterior color chosen for the siding. The sophisticated green and sandstone facade has copper colored awnings. Just inside the leaded glass front door you will find a slate floor entryway, with a unique mesquite mantle over a cozy stone fireplace. The 900 sq. ft. guest house features cedar beams accented by a cedar mantle over a stone fireplace, 2 bedrooms and one bath with full kitchen, laundry, and tons of storage.
